Facility Rental
Our church sanctuary provides an intimate, flexible space, which may be rented for events and classes; for rites of passage such as weddings and memorial services; and for other occasions. The main purpose of our church building is to fulfill the purposes, programs, and functions of Second Unitarian Church; however, we wish to provide a community service by making our facility available for rental when possible.
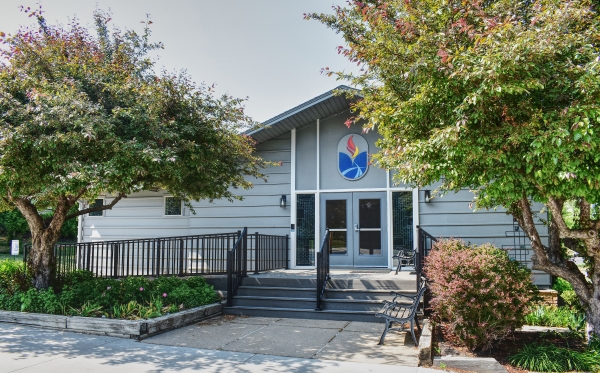
Facility Information
3012 South 119th St. (119th & Westwood Lane)
Omaha, NE 68144
- Sanctuary seats 100 people comfortably; 120 maximum.
- Grand piano available.
- Audio/visual equipment with large viewing screen. A technology host is available at renter’s cost for those wishing to incorporate audiovisual elements into their event.
- Library and small meeting area at rear of sanctuary.
- Serving bar and sink at rear of sanctuary. Coffee pots available.
- Eight-foot rectangular tables available. No separate fellowship hall.
- Accessible entrance and restrooms.
We recommend that you first review the Facility Rental Application (pdf), as it will answer many questions you may have regarding fees, restrictions, etc. Then send an inquiry to info@2uomaha.org to ask if your desired date(s) are available.
Rites of Passage
Rev. Juniper Meadows is available to facilitate rites of passage and assist groups and individuals in designing ceremonies and rituals to mark life’s milestones. To inquire, please contact Rev. Meadows at minister@2uomaha.org.
Photos
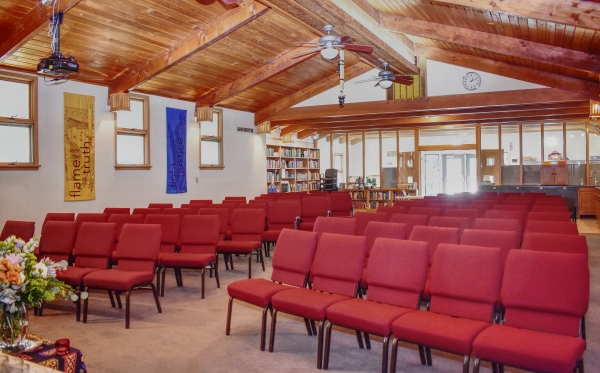
Configurable seating.
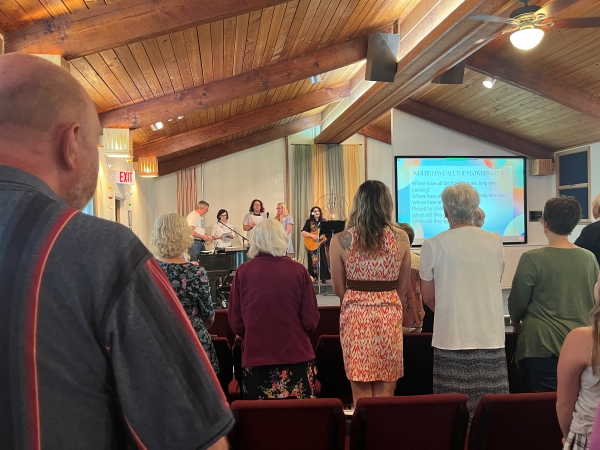
Audio-visual equipment with large screen available.
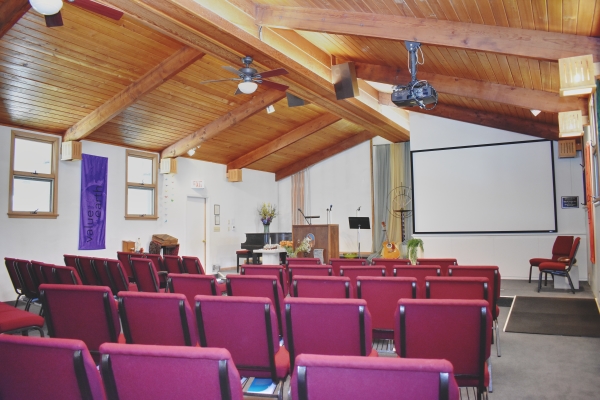
Ramp from sanctuary floor to chancel.
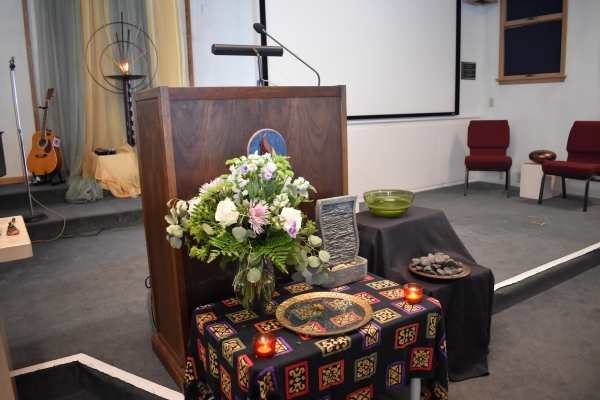
Pulpit with stationary and hand-held mics.
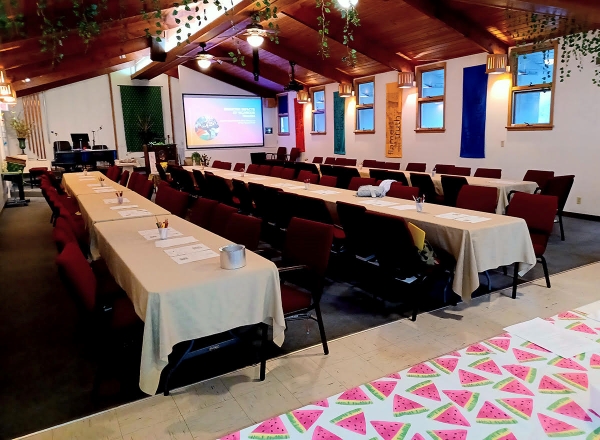
Tables set up to seat 88 people. Tablecloths not included.
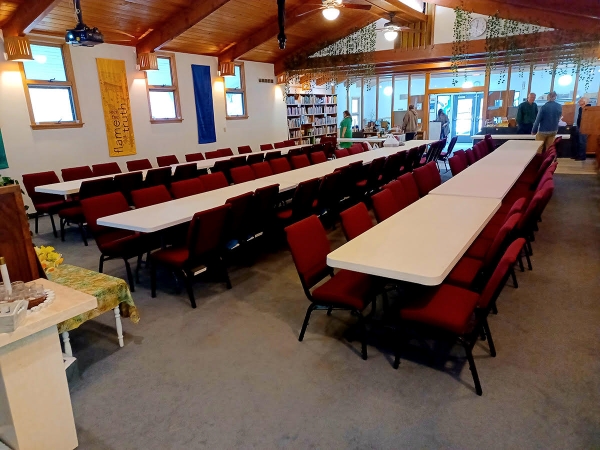
Tables set up to seat 88 people. Serving tables in background.
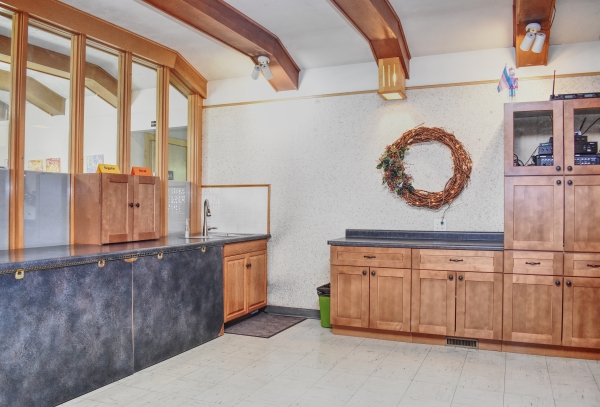
Serving bar and sink at rear of sanctuary. Equipment available for making coffee and hot water.
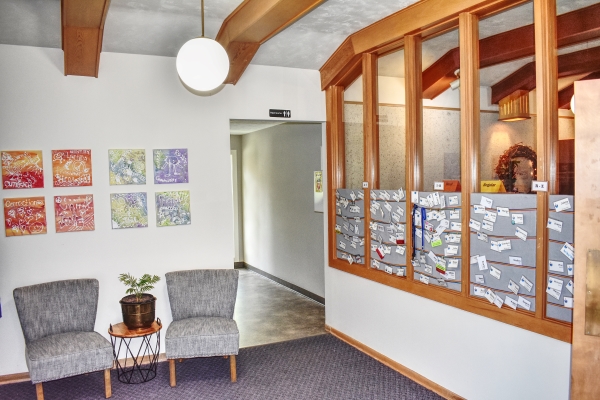
Restroom hallway just off the foyer.
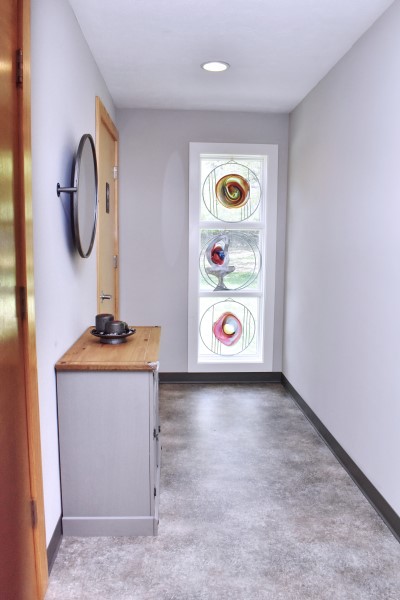
Hallway leading from foyer to two accessible, uni-sex restrooms.
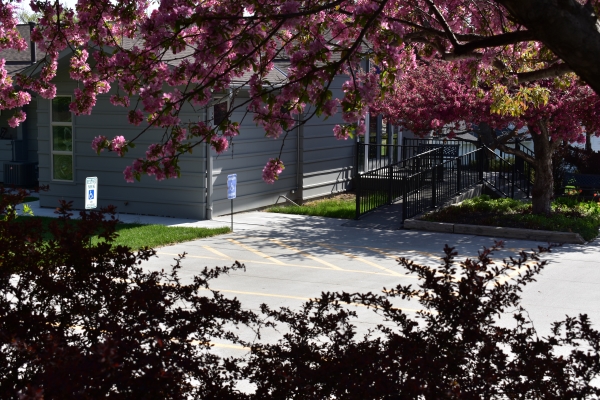
Accessible parking next to ramp leading to front doors.
